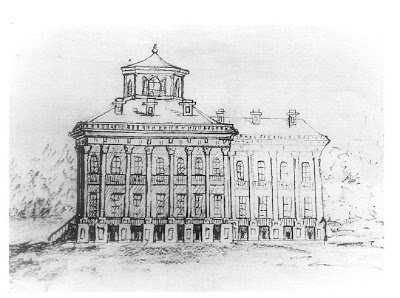This sketch of Windor was drawn in 1863 by Lt. Henry Otis Dwight , a union soldier in Major General Ulysses S. Grant’s army.
Smith C. Daniell, II, a wealthy cotton planter, owned over 21,000 acres
of plantation land in Mississippi and Louisiana. He completed his Greek
Revival 4 story mansion with Italianate and Gothic influences in 1861.
Surrounding the house were twenty-nine columns of molded red brick and
plaster built 30 feet high, which set on paneled stiles. Massive cast
iron Corinthian capitals were placed atop each column with elaborately
scrolled balustrades. Eight chimneys broke the roofline, drawing smoke
from 25 fireplaces with imported marble mantels. Rainwater stored in
large tanks in the attic supplied 2 bathrooms.
Central halls
divided 23 rooms that included three 19” by 20” rooms on each side of
the hallways of the main floors. The full ground basement contained
storage rooms, a diary, commissary, doctors office, and a schoolroom.
The two residential floors had double parlors, a library, the master
suite (consisting of a bedroom, study, and bath), and many bedrooms. A
three-story wing on the rear provided kitchen, pantry space, and a
dining room. On top of the house was an observatory. From this, Mr.
Daniell could see his entire Mississippi plantation and much of his land
across the river in Louisiana.
The mansion survived the Civil
War, but was destroyed by accidental fire in February 1890. All
photographs and drawing of the mansion were lost in the fire. Lt. Henry
Otis Dwight, a union soldier in Major General Ulysses S. Grant’s army,
drew the shown sketch in 1863.
These standing columns stand as a
monument to the disappearance of the Old South. These massive columns
are breath-taking to see and very impressive.
Location: Port Gibson, Mississippi- ruins are located 12 miles southwest of Port Gibson on Hwy 552.
Source: Internet



No comments:
Post a Comment